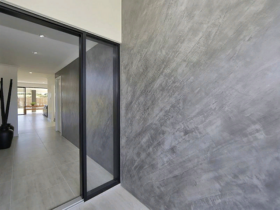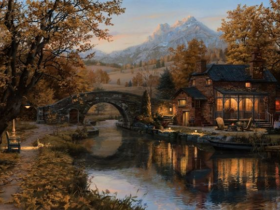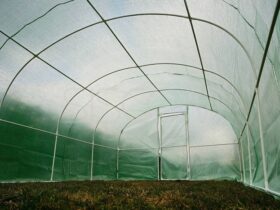To date, the cement-sand screed has earned great popularity in use to express floors, and a wide range of building materials provides an opportunity for everyone to screed on their own.
Divide the screed into two types of cement-sand traditional screed and dry screed. The difference between them is that a much smaller amount of water is used in a dry screed, so it requires less time to dry out. Both species are perfect both for use in the country and in the apartment.
Screeds are floating and monolithic. The first is used when additional floor insulation is carried out. In this case, the insulation is first laid on the base of the floor, and then, on top of the insulation, a screed is made. It differs, in fact, from monolithic, it is only in that it is not connected with the base of the floor and the walls are hard.
Such a floor alignment is excellent from any side, no matter what. After all, any floor coatings are perfectly laid on the screed. The duration of the quality screed service without any intervention and repair is measured for long years. And when installing a warm floor, the screed is generally necessary.
The device of the screed.
The screed resembles a reinforced concrete slab. The solution, which is a mixture of sand and cement, is the main component, and the reinforcement appears in the reinforcing link, thanks to which the structure appears.
The thickness of the screed is undoubtedly an important parameter, since for use in everyday life its thickness should be at least 50 mm. In order for the floor to can withstand ordinary loads and was durable, this is quite enough. Of course, the thickness can be increased, but at the same time, you will increase your costs.
It happens that the thickness of the screed of 50 mm is not enough for the desired result and the required floor level, in this situation you can do as follows. An additional floor thickness can be provided with a mixture of cement and expanded clay, having previously filled with expanding clay. The advantages are that this solution will raise the floor to the desired level, as well as create additional acoustic and thermal insulation of the floor.
Expanded clay is filled as follows.
Having prepared a mixture of cement mortar and expanded clay, it is evenly laid on the base of the floor. In this case, cement acts as a binder, which holds expanded clay together and with a floor.
Metal grid, with cells of 10 × 10cm, is laid out on a layer of expanded clay in order to ensure a layer reinforcement. In this case, it fits with some overlap, equal to about 20 cm, and is tied with wire.
It is important that the net should not lie on expanded clay itself. She should be in the middle of the thickness of the screed, otherwise, after filling the mesh will remain on the bottom. For this reason, the grid must be exposed at an indefinite distance from expanded clay, which can be carried out thanks to the help of special plastic supports. The use of wooden bars is not desirable, since there is a great probability of the formation of various fungus and mold in the future. If you want to add a screed of additional strength, you can put a metal bar on a net in a certain place, linked with a net, of course.
This is followed by the installation of lighthouses that are required in order to make the screed really even. In principle, the installation of lighthouses on the floor does not differ from the same procedure with the walls. Lighthouses are metal and can be cement. They are installed so that the distance between them is less than the length of the rule by 30-40cm. The extreme beacons must retreat from the wall by 20 cm, approximately.
After the solution has been cooked, it is laid out between the beacons. Please note that the solution should fill the entire space completely. And then it is aligned by the rule and previously set lighthouses. The solution should be tossed to where the cavities form, and be wiped with a half -terrible. Based on the conditions in which the screed will be operated, the brand of solution is chosen. You can both independently make a solution and purchase its battle in the finished form. By the way, based on savings, it is more advisable to take a ready -made solution if the areas are small. There is also a special solution that will provide you with a bulk floor.
For a dry screed, a minimum amount of water is used. A solution, when compressed with its hands, should not secrete water. When you put a dry screed, you must compact the solution additionally to ensure its penetration into the entire cavity.
Thus, after 5-8 days you can safely walk on the screed, and after a month, it will become strong finally. Uniform drying — the key to a strong and high -quality screed. It is also recommended to produce additional hydration, if necessary, so that the screed does not dry ahead of time.
There are traditional screeds and disadvantages. The first is the need for abundant amounts of water, the second is the duration of the creation of the screed and the latter is that the screed in a row with all concrete coatings is cold. Of course, often a screed in rooms where increased humidity prevails, and the requirements for the strength of the floor are high is simply indispensable. But in residential premises, as well as on loggias and balconies, it is advisable in some cases to install adjustable floors.
You can skip reading the entries and leave a comment. Link placement is prohibited.











Оставить коммент.